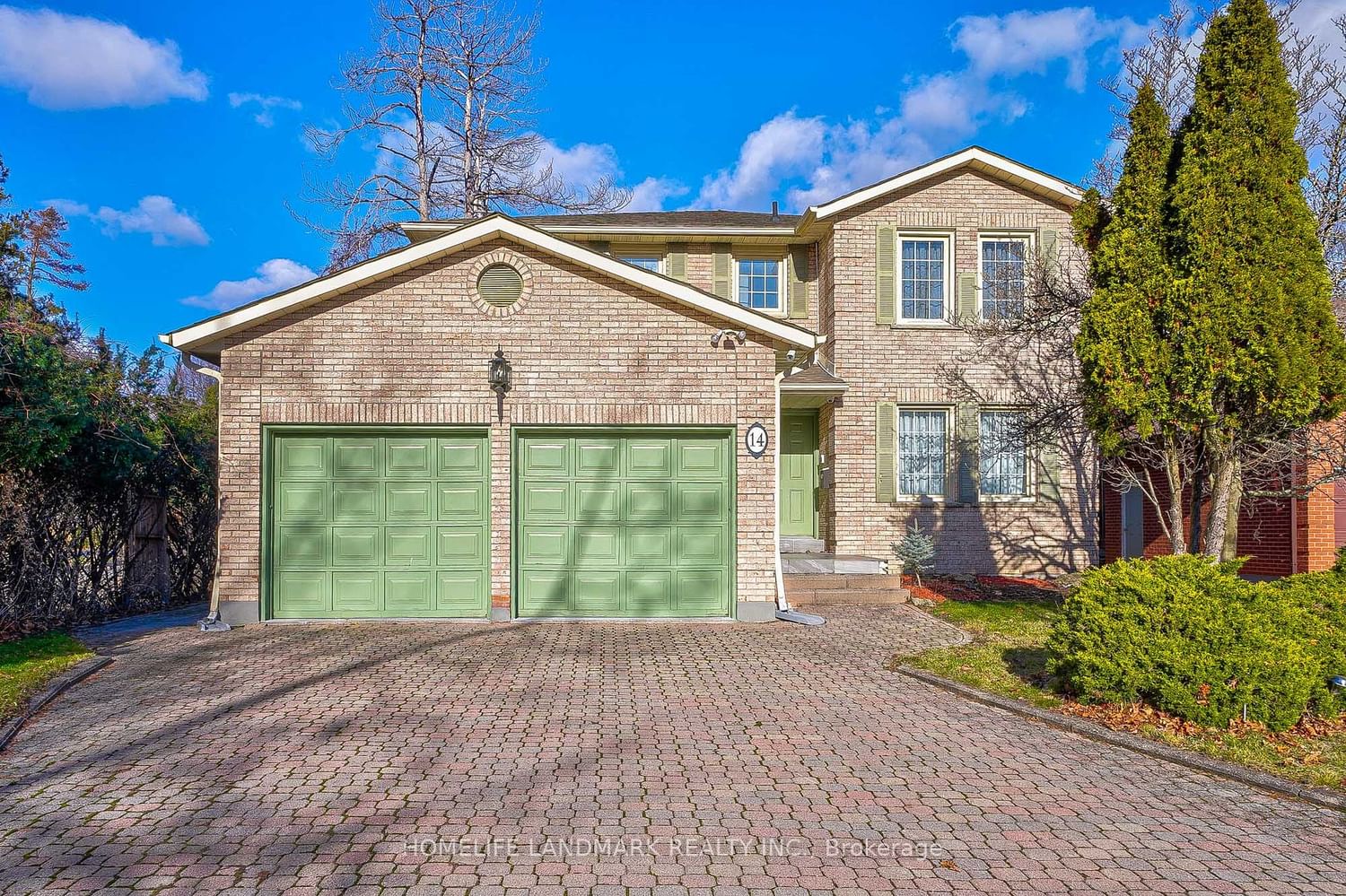$1,848,000
$*,***,***
4+1-Bed
5-Bath
Listed on 12/20/23
Listed by HOMELIFE LANDMARK REALTY INC.
An enormous 81X 342 ft lot, 4+1 beds,5 baths,A grand total of 4211 sqft(above ground of 2802 sqft+a basement of total area of 1409 sqft).$$$upgrades:Hardwood Fl,Porcelain,Wainscoting,Potlights,Granite Countertops Master BR w/Walkout Balcony Overlooking Scenic Backyard,A private cul-de-sac and backing onto a luxurious greenery backyard w/huge deck;an exclusive blend of academic prominence(University of Toronto)&luxurious living;Surrounded by acres of green space,trails,a meandering creek(Highland Creek,Morningside Park,Scarborough Bluffs,Rouge River Valley),creating a picturesque &serene environment.In the prestigious Highland Creek community,right beside the UofT,&within walking distance to excellent public schools(Highland Creek PS & West Hill CI),Just minutes away from shopping,bus stops,TTC,HWY401,Centennial College,hospitals,trails,creeks Strategically positioned RIGHT beside UofT-W/ a separate entrance and stairs directly to the BASEMENT through the garage,an investment in growth!
All Existing Chattels Included: S/S Appliances (Stove, Refrigerator, Range Hood, Dishwasher), Washer & Dryer, All Window Coverings, All Elfs.
To view this property's sale price history please sign in or register
| List Date | List Price | Last Status | Sold Date | Sold Price | Days on Market |
|---|---|---|---|---|---|
| XXX | XXX | XXX | XXX | XXX | XXX |
| XXX | XXX | XXX | XXX | XXX | XXX |
E7364310
Detached, 2-Storey
12+1
4+1
5
2
Attached
6
Central Air
Finished
Y
Y
N
Brick
Forced Air
Y
$5,567.66 (2022)
< .50 Acres
342.17x81.77 (Feet) - Irregular Lot
